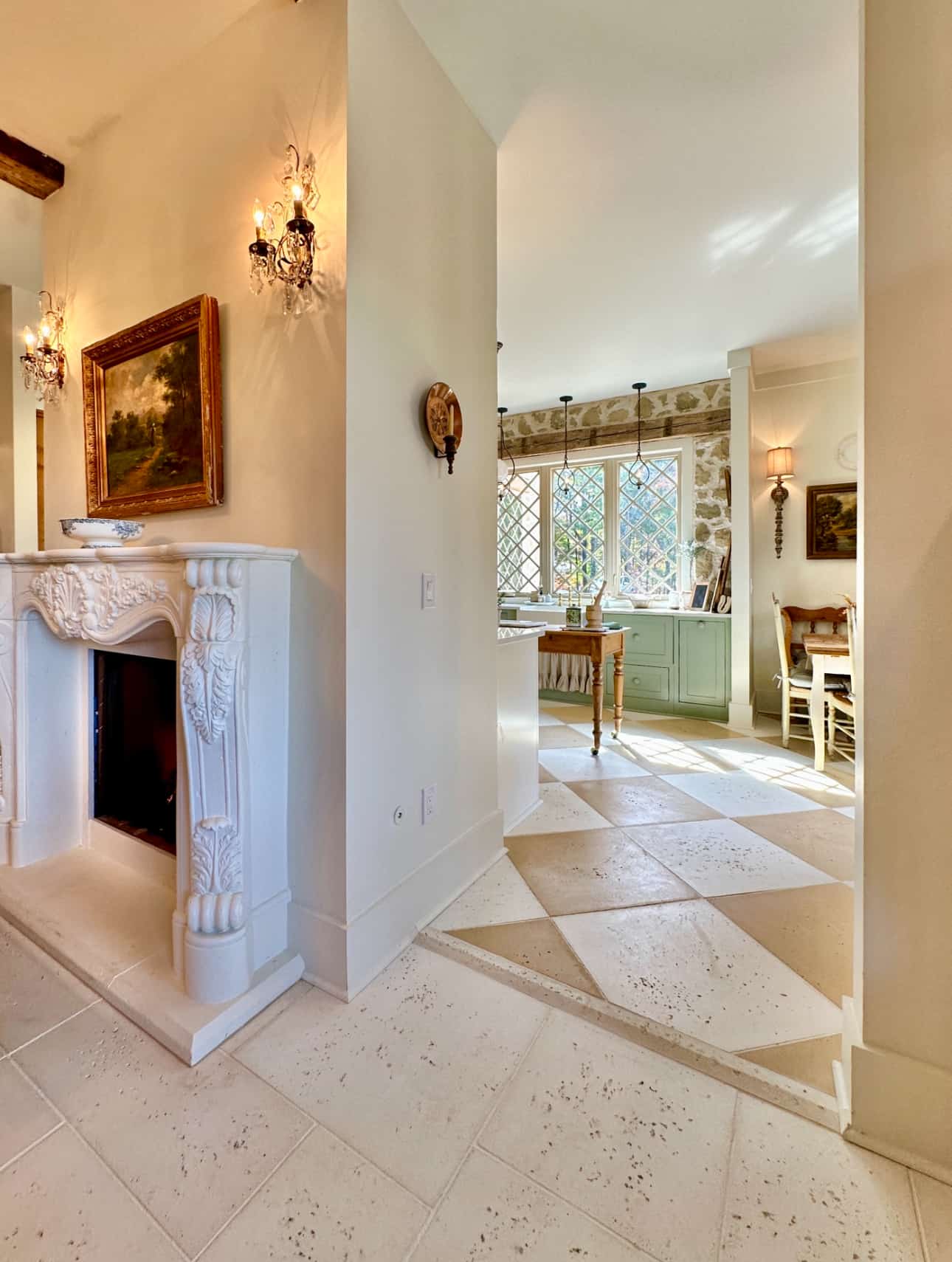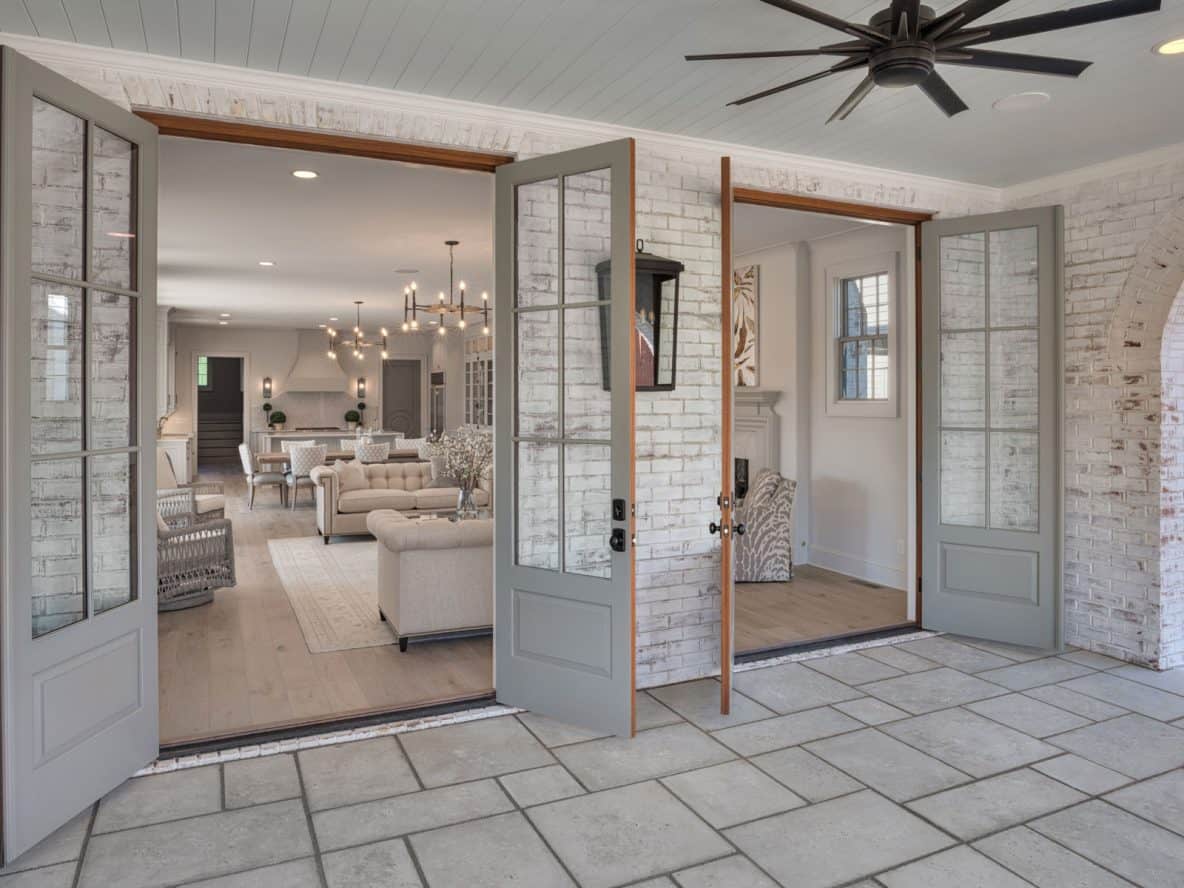We all know open-plan living, but what’s the difference between that and broken-plan living? We’re glad you asked.
Open-plan living has been a popular feature in homes for decades. Removing walls and doors to create an open, shared, and familial space first became popular in the United States in the 1970s. The open-plan concept was primarily between the kitchen and dining area, eliminating the stuffy restraints and divides caused by the walls and doors erected in the more conservative first half of the 20th century.
Open-plan living has long been a popular design concept, but now there’s a rival home layout in play: broken-plan living. Broken-plan living provides a convenient alternative to those somewhat tired plans of every “public” area of the home being in the same space. Instead of one large, open living space, a broken-plan design creates subtle room zones, dividing up areas of the house while avoiding the need to install walls and doors.
The effect creates a sense of privacy in the divvied-off areas while maintaining the house’s open flow. You can achieve a broken-plan living area with subtle design changes.
Five Ways to Achieve Broken-Plan Living
1. Different Floor Levels
Adding a “floating floor” to your living room or creating a step into a different space gives the effect of a subtle and effective room divider. You can add other room dividers, but simply separating the two zones into different levels gives you the sense of a broken-up room.
2. Partitions and Room Dividers
You can add to the room’s structure by erecting a half wall or partition wall; one made of wood can be an easy, less permanent addition. If you want to skip a trip to your local hardware store, a room divider is also an attractive option to divide space. Decorative screens provide extra privacy and aesthetic qualities.
3. Use Furniture and Decorative Pieces
Think bookcases, shelving units, or sideboards; furniture can zone off a room and create a different design feel in each space. Position armchairs to face inwards towards your lounge, for example, to segregate it from your dining area. Potted plants and vases with tall leaves are also effective shields for one area of the house from another.
4. Different Wall Colors
Get out your paint swatches because painting your walls can help you feel like you’ve achieved broken-plan living. Pick a contrasting tone for one zone in your space to help it stand apart.
5. Changing Flooring Colors and Style
This compelling design strategy provides a classy and subtle room divider without making your space feel too closed off or cluttered. Changing floor color, style, or pattern throughout your living space will demarcate different zones.

Broken-plan living achieved with subtle changes in flooring.
Picture soft and subtle Champagne pavers in the kitchen in a classic, square design, leading to Dolphin Gray pavers in a linear Chevron pattern in the living room; the changes don’t need to be dramatic to make an impact. Alternatively, make one zone in your broken-plan design stand out by flooring it with alternating Slate and Rice White pavers for a truly memorable effect.
One of our recent projects really showcases this design approach in practice.
Let Peacock Pavers Help With Your Broken-Plan Design
Our luxury handcrafted pavers are available in six colors and several shapes and patterns, perfect for an elegant broken-plan design. Sample kits are available to test run color combinations and pairings for the home’s interior and exterior. Contact us today to see how we can help you with your dream design projects. Want more inspiration? Visit our Instagram page to see our pavers in action.
 |
| 

You must be logged in to post a comment.